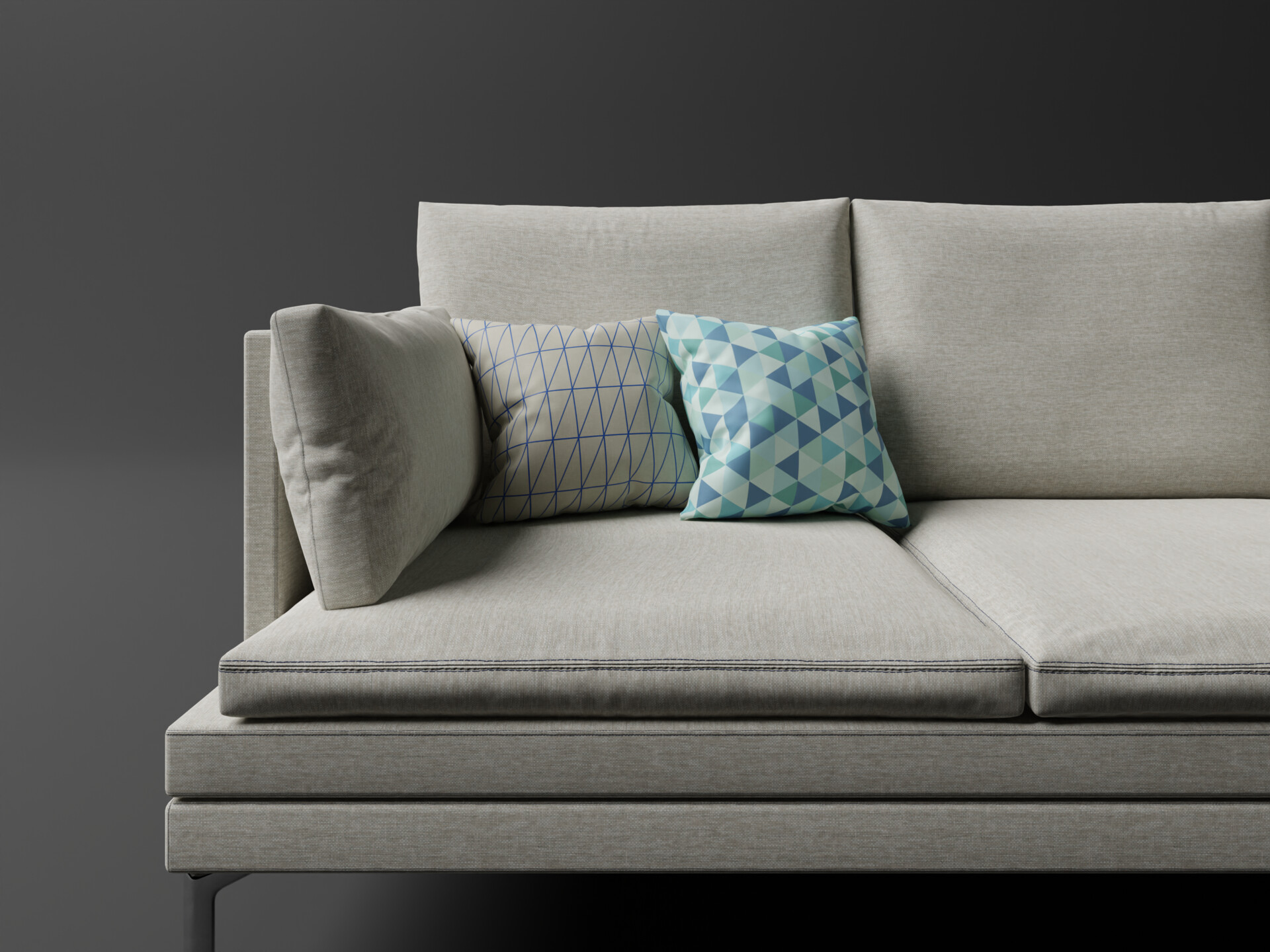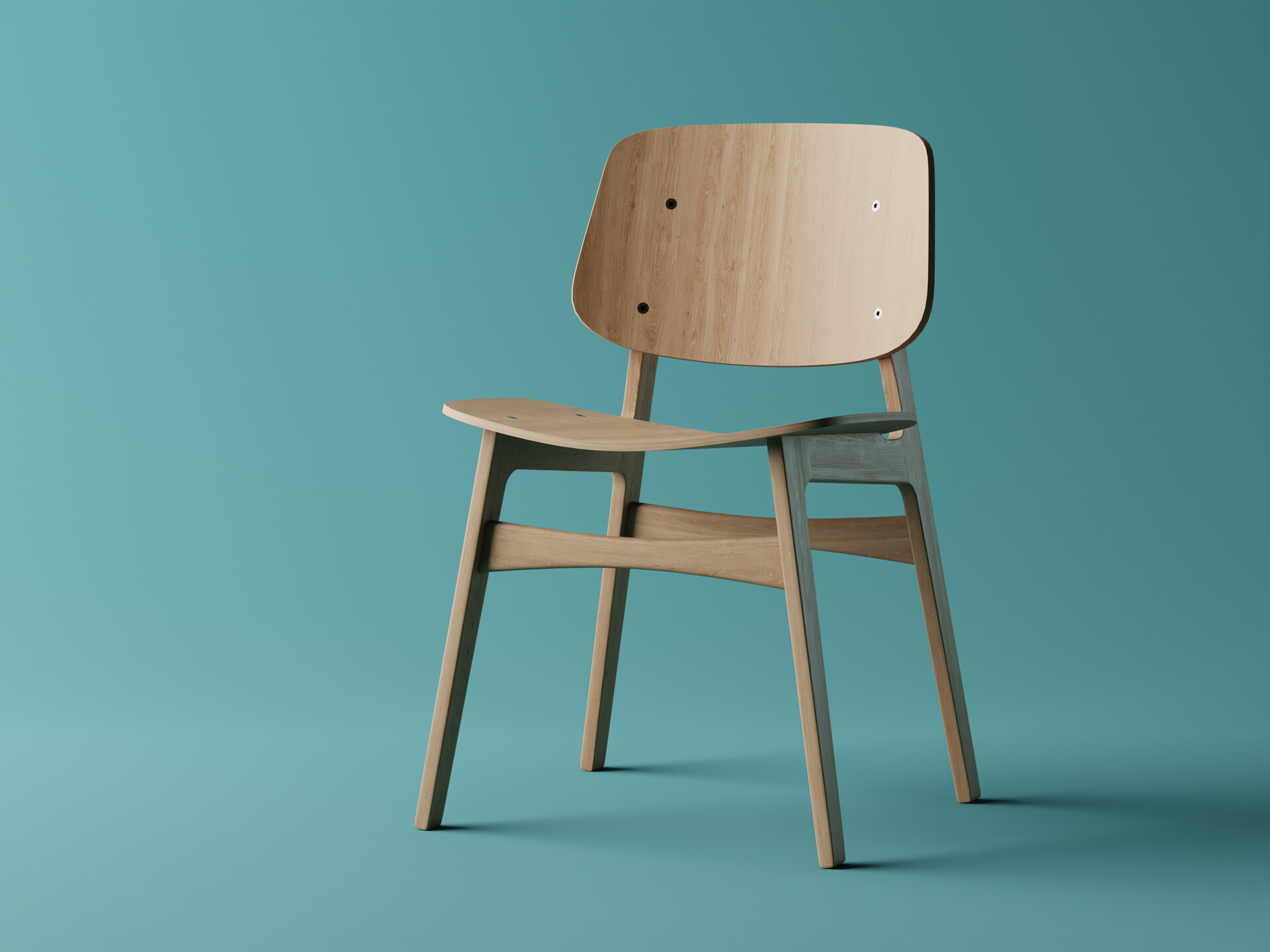
From: Poland
Location: Szczecin
On Useme since 16 August 2024
SUCCESSFUL: 2
DISPUTED: 0
FAILED: 0
Prowadzę biuro projektowe z zakresu architektury, projektowania aranżacji wnętrz oraz grafiki komputerowej. Posiadam uprawnienia do projektowania bez ograniczeń. Projektuję w programie ArchiCAD - posiadam własną pełną licencję. Wizualizacje wykonuję w Blenderze oraz pakiecie Affinity. Zapraszam do współpracy.
Oct 2018 - Dec 2022
MELLON ARCHITEKCI SP. Z O.O.
Jan 2018 - Now
Biuro Projektowe Krystian Bąkowski
własna działalność

Wizualizacja domu jednorodzinnego w Pyrzycach własnego projektu.

Wizualizacja domu jednorodzinnego w Sławoszewie własnego projektu.


 Rzut 3D
Rzut 3D
Wizualizacje wykonane na zlecenie biura architektonicznego na potrzeby dewelopera SOWIŃSKIEGO 72 Sp. z o.o. dla inwestycji Emilii Plater 7 w Szczecinie.

Wizualizacje wykonane na zlecenie biura architektonicznego na potrzeby dewelopera SOWIŃSKIEGO 72 Sp. z o.o. dla inwestycji Emilii Plater 7 w Szczecinie.

