
Kraj: Serbia
Lokalizacja: Novi Sad, RS
Na Useme od 25 lipca 2023
Hi! My name is Strahinja, and I'm 3D designer from Novi Sad, Serbia with experience in architectural 3D modeling. Some of my main skills are architectural renderings and visualization of architectural properties, interior as well as exterior designs, virtual renovation and 3D floorplans. You can find some examples of the work I have already done in my portfolio.
I'm aiming to create highly photorealistic renders of interiors and exteriors and the softwares that help me achieve that are 3Ds Max, Adobe Photoshop as well as Adobe Illustrator, but I am also comfortable with other 3D softwares such as Autodesk Inventor. Software that I use for most of my work is Autodesk 3Ds Max and Corona Renderer as my main render engine. My goal is to turn your ideas and designs into photorealistic 3D environments and scenes, so feel free to contact me and lets start working right away!
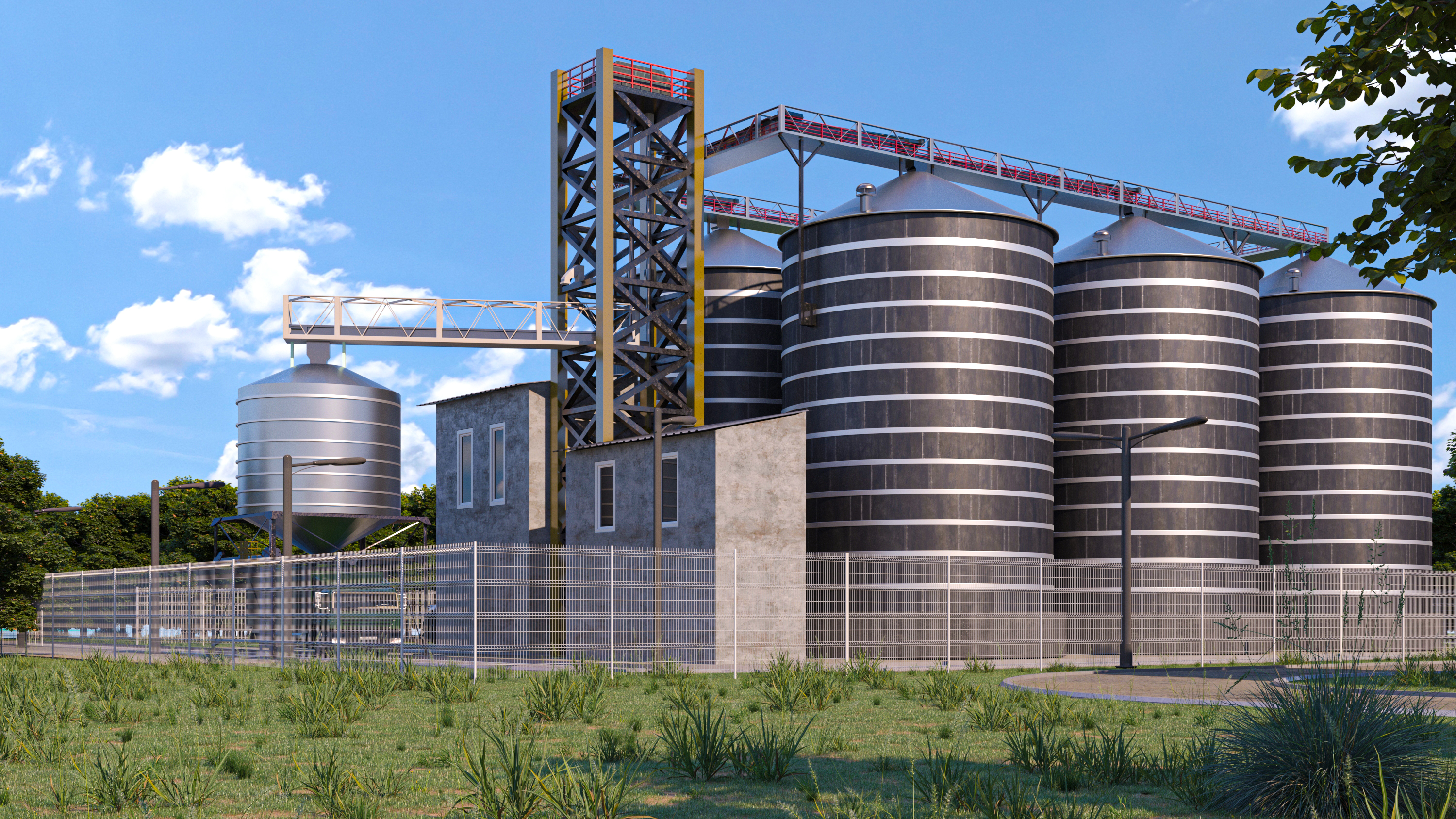
3D visualization project i did for the agricultural silo complex in Ratkovo, Serbia.
- Exterior design and rendering of industrial grain silo complex - Space planning. - Texturing and material selection. - Furniture picking. - Photo realistic

3D visualization project i did for the agricultural silo complex in Ratkovo, Serbia.
- Exterior design and rendering of industrial grain silo complex - Space planning. - Texturing and material selection. - Furniture picking. - Photo realistic
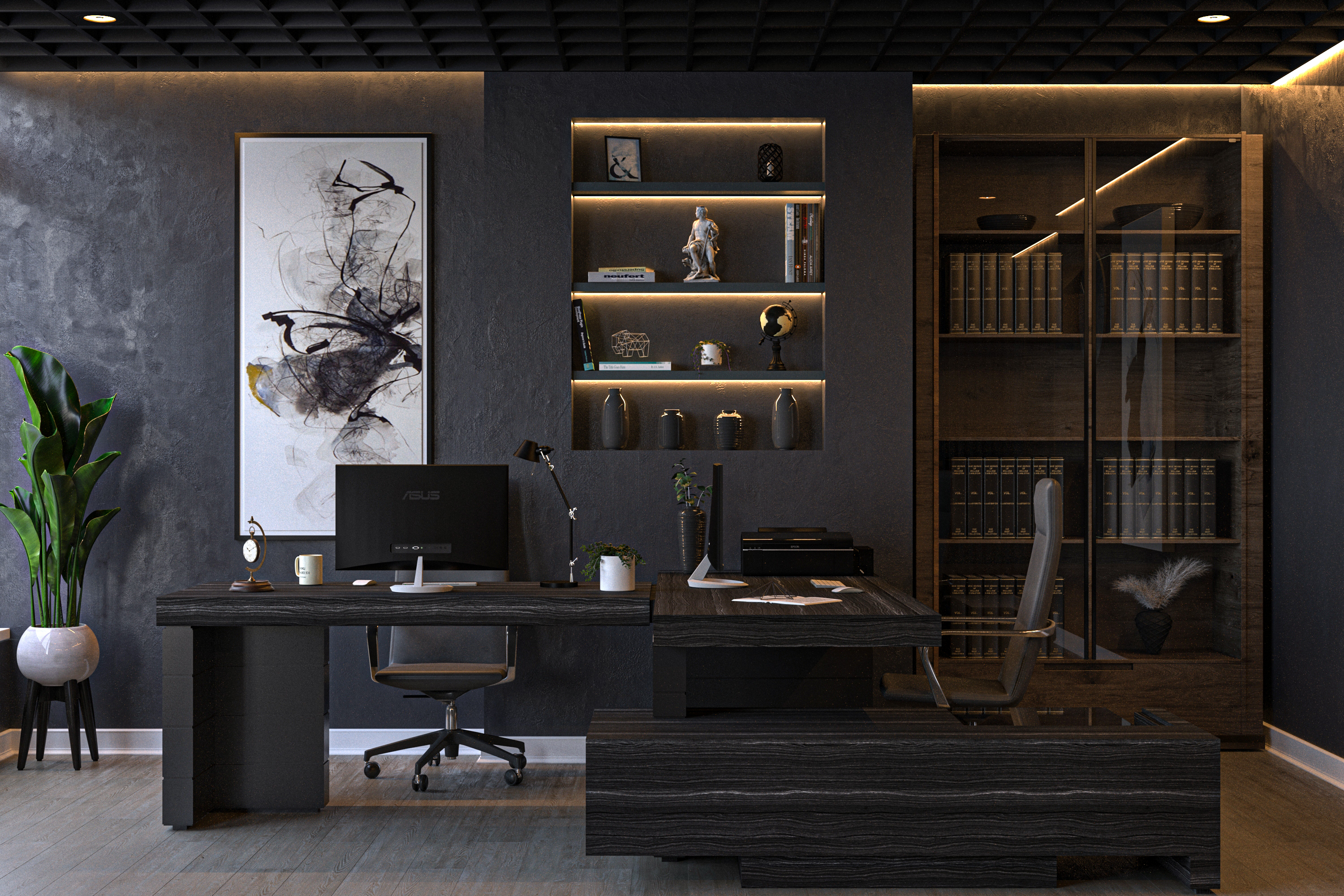
3D office visualization project i did for the Metro Realty real estate company
- Interior design and rendering of office space - Space planning. - Texturing and material selection. - Furniture picking. - Photo realistic shots. - 3D visualizat

3D office visualization project i did for the Metro Realty real estate company
- Interior design and rendering of office space - Space planning. - Texturing and material selection. - Furniture picking. - Photo realistic shots. - 3D visualizat
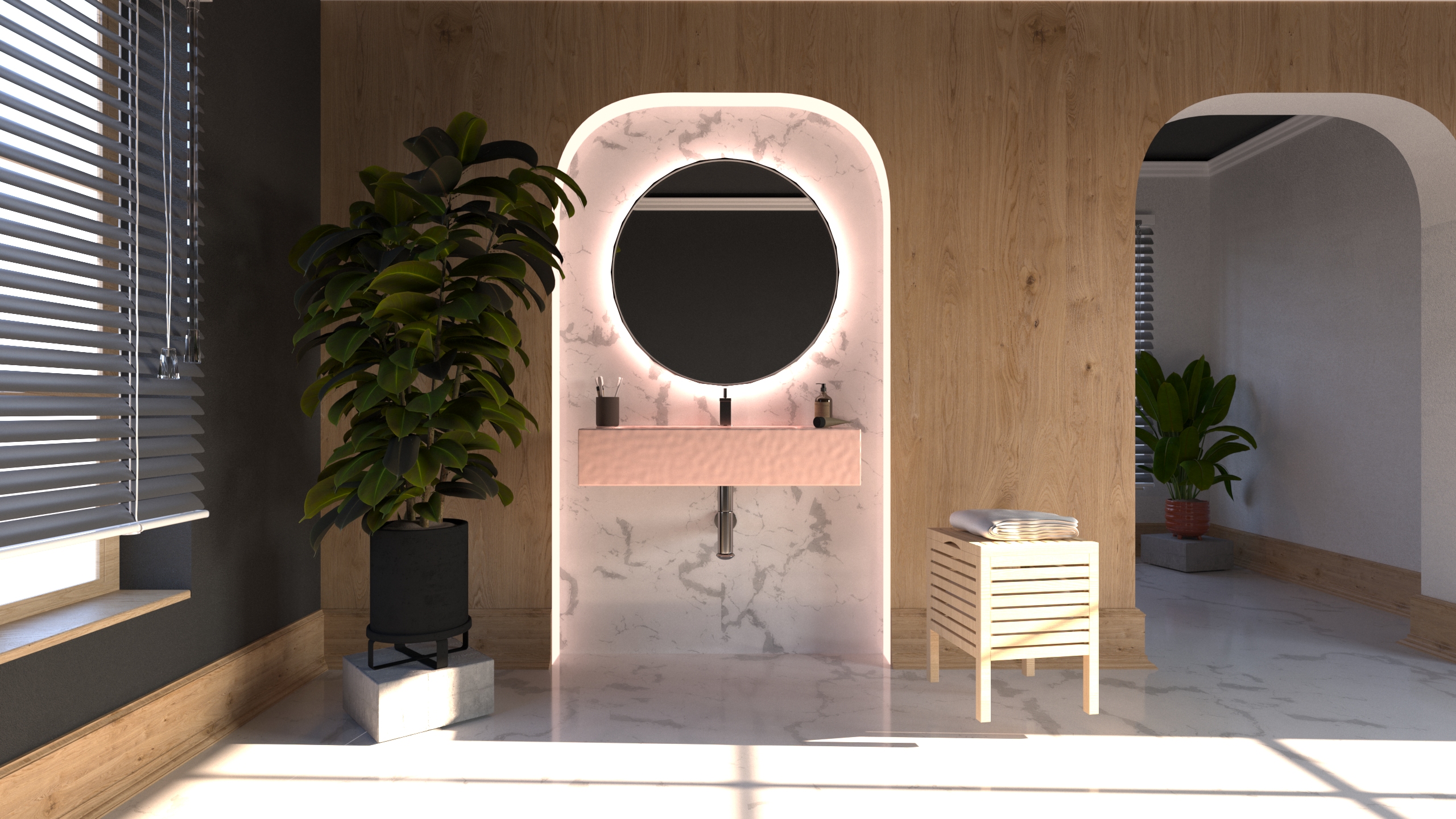
- Interior bathroom design and rendering of bathroom - Space planning. - Texturing and material selection. - Furniture picking. - Photo realistic shots. - 3D visualization. - Post production and photo detailing.

- Interior bathroom design and rendering of bathroom - Space planning. - Texturing and material selection. - Furniture picking. - Photo realistic shots. - 3D visualization. - Post production and photo detailing.
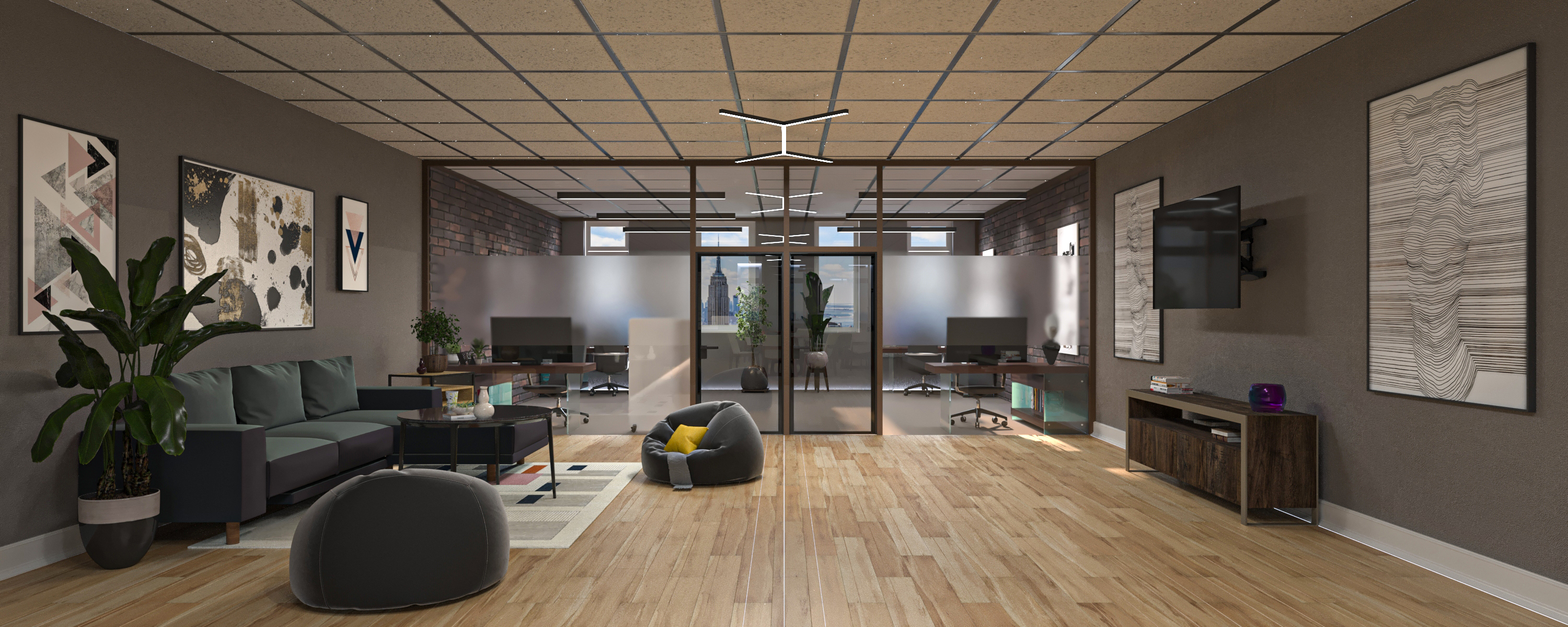
3D office visualization project i did for the Metro Realty real estate company
- Interior design and rendering of office space - Space planning. - Texturing and material selection. - Furniture picking. - Photo realistic shots. - 3D visualizat

3D office visualization project i did for the Metro Realty real estate company
- Interior design and rendering of office space - Space planning. - Texturing and material selection. - Furniture picking. - Photo realistic shots. - 3D visualizat
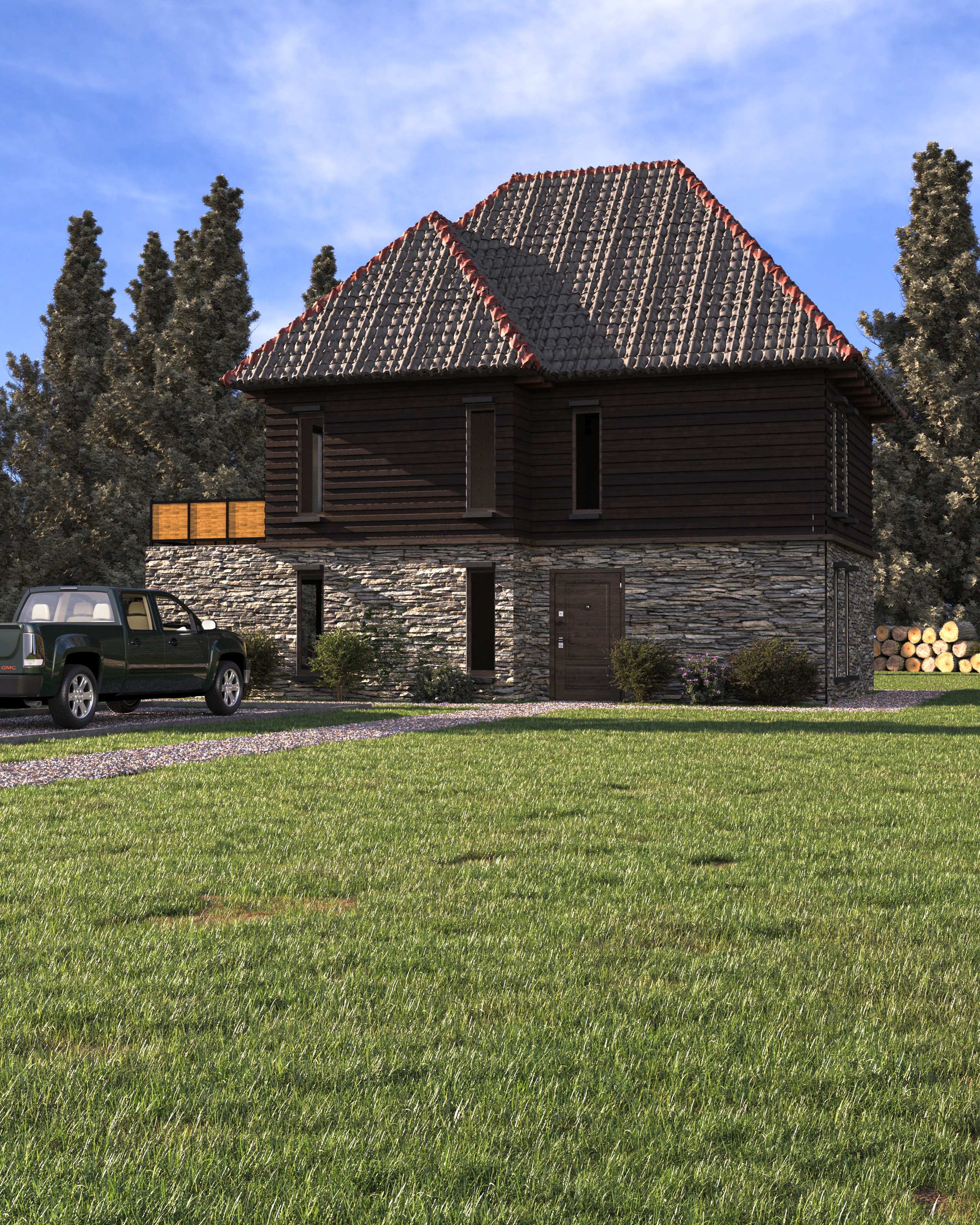
- Exterior design and rendering of mountain house for and backyard with forest environment - Space planning. - Texturing and material selection. - Furniture picking. - Photo realistic shots. - 3D visualization. - Post production in Adobe Photos

- Exterior design and rendering of mountain house for and backyard with forest environment - Space planning. - Texturing and material selection. - Furniture picking. - Photo realistic shots. - 3D visualization. - Post production in Adobe Photos