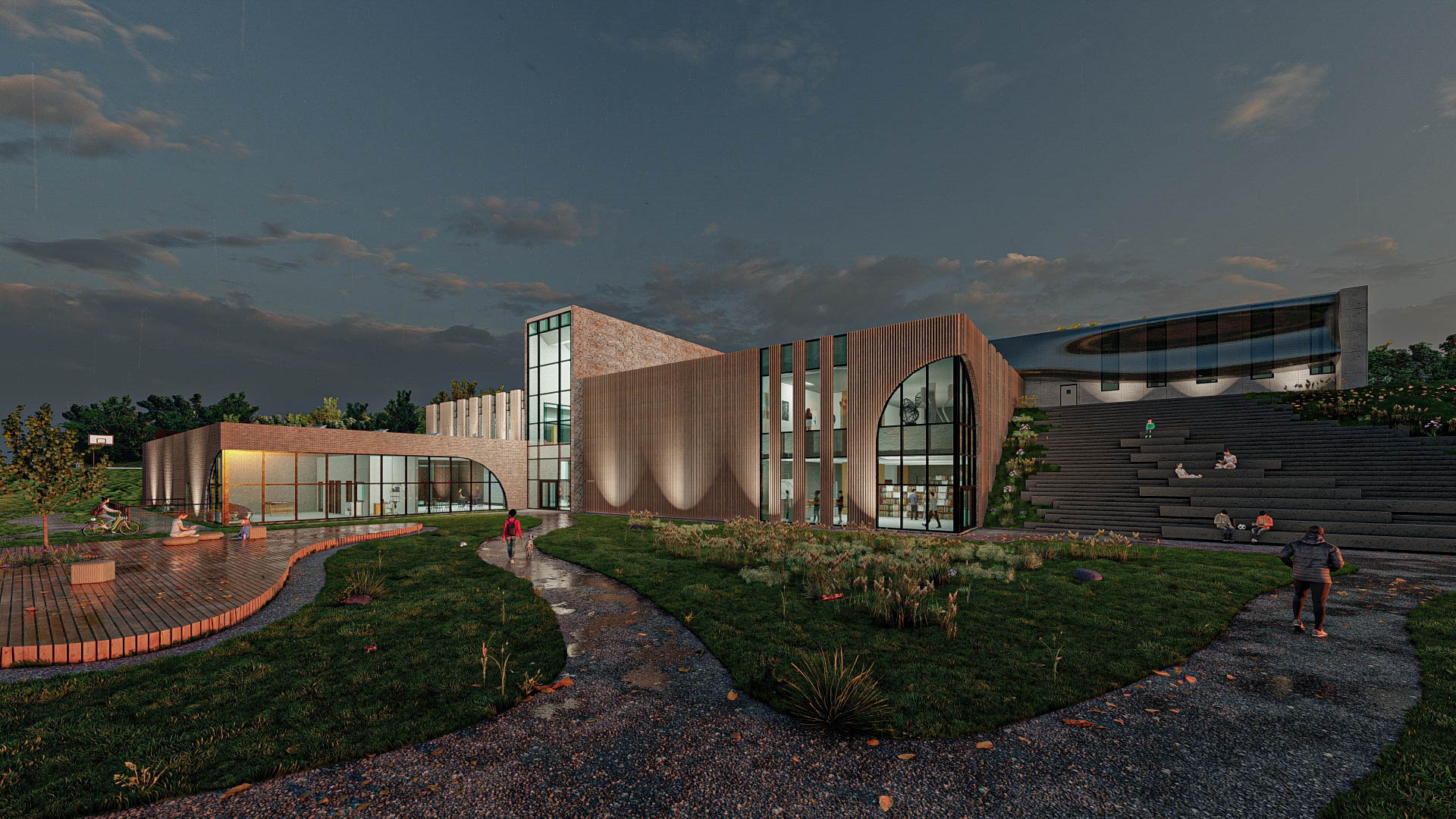Kraj: Salwador
Lokalizacja: Missisauga, CA
Na Useme od 18 maja 2023
ZAKOŃCZONYCH: 2
SPORNYCH: 0
ZERWANYCH: 0
I'm an Architectural Technologist who is very enthusiastic to create and explore new ideas with her designs. I always try to deliver excellent quality projects through detail, organization, and efficiency.
Wrz 2020 - Gru 2021
Proyectos LL
Collaborated in the development of architectural projects and participated in the schematic design for the creation of contract documents.
