From: Poland
Location: Wasilków
On Useme since 11 September 2020
Studio 5.0 is a small interior design studio located in the heart of Podlasie - Białystok, however, implementing projects throughout the country. Completed major studies as well as continuous and active participation in training and industry events mean that the projects implemented by the Studio maintain the current trends in which classic or modern solutions are used at the client's request. For this reason, each of these projects stands out from other typical solutions with its individuality tailored to the client's character.
The studio offers the implementation of orders and cooperation in the broadly understood field of interior design: comprehensive interior designs, designs of specific spaces (e.g. kitchen, bathroom), photorealistic interior visualizations based on the existing design, as well as the preparation of technical documentation.
Please see my full portfolio: https://www.behance.net/ak-prochor
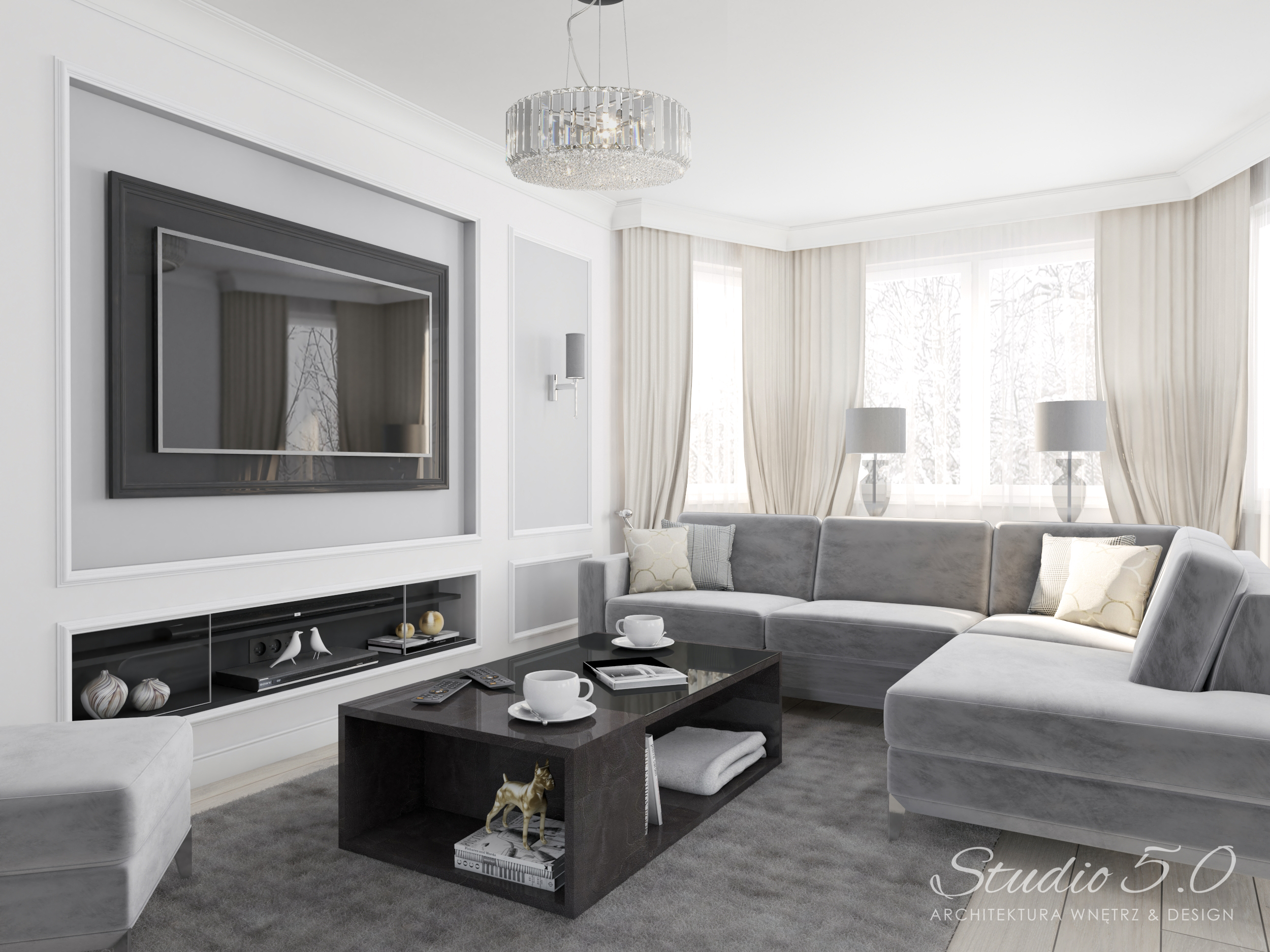 Salon Glamour - Wizualizacje: Studio 5.0 // Projek
Salon Glamour - Wizualizacje: Studio 5.0 // Projek
Visualizations: Studio 5.0 Interior design: Studio 5.0
A living room design that is part of the overall design of the ground floor in a single-family house. Decorated in a glamorous style, it combines elegant Kler furniture with an original...

Visualizations: Studio 5.0 Interior design: Studio 5.0
A living room design that is part of the overall design of the ground floor in a single-family house. Decorated in a glamorous style, it combines elegant Kler furniture with an original...
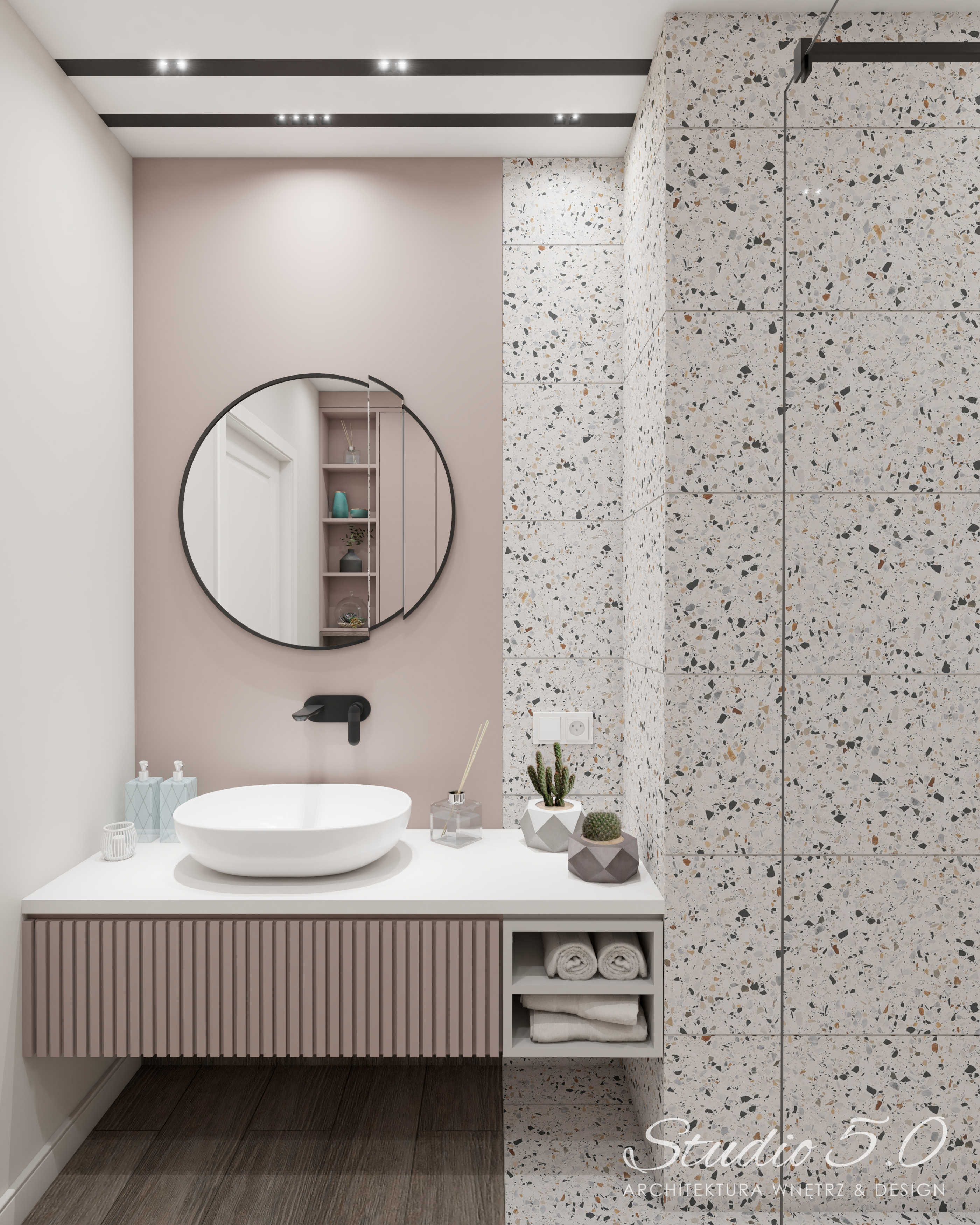 Łazienka - Wizualizacje: Studio 5.0 // Projekt wnę
Łazienka - Wizualizacje: Studio 5.0 // Projekt wnę
Visualizations: Studio 5.0 Interior design: Studio 5.0
The design was inspired by the still current trend for powdery and antique pink shades as well as terrazzo. The intention was to make the interior subtle and feminine, and the...

Visualizations: Studio 5.0 Interior design: Studio 5.0
The design was inspired by the still current trend for powdery and antique pink shades as well as terrazzo. The intention was to make the interior subtle and feminine, and the...
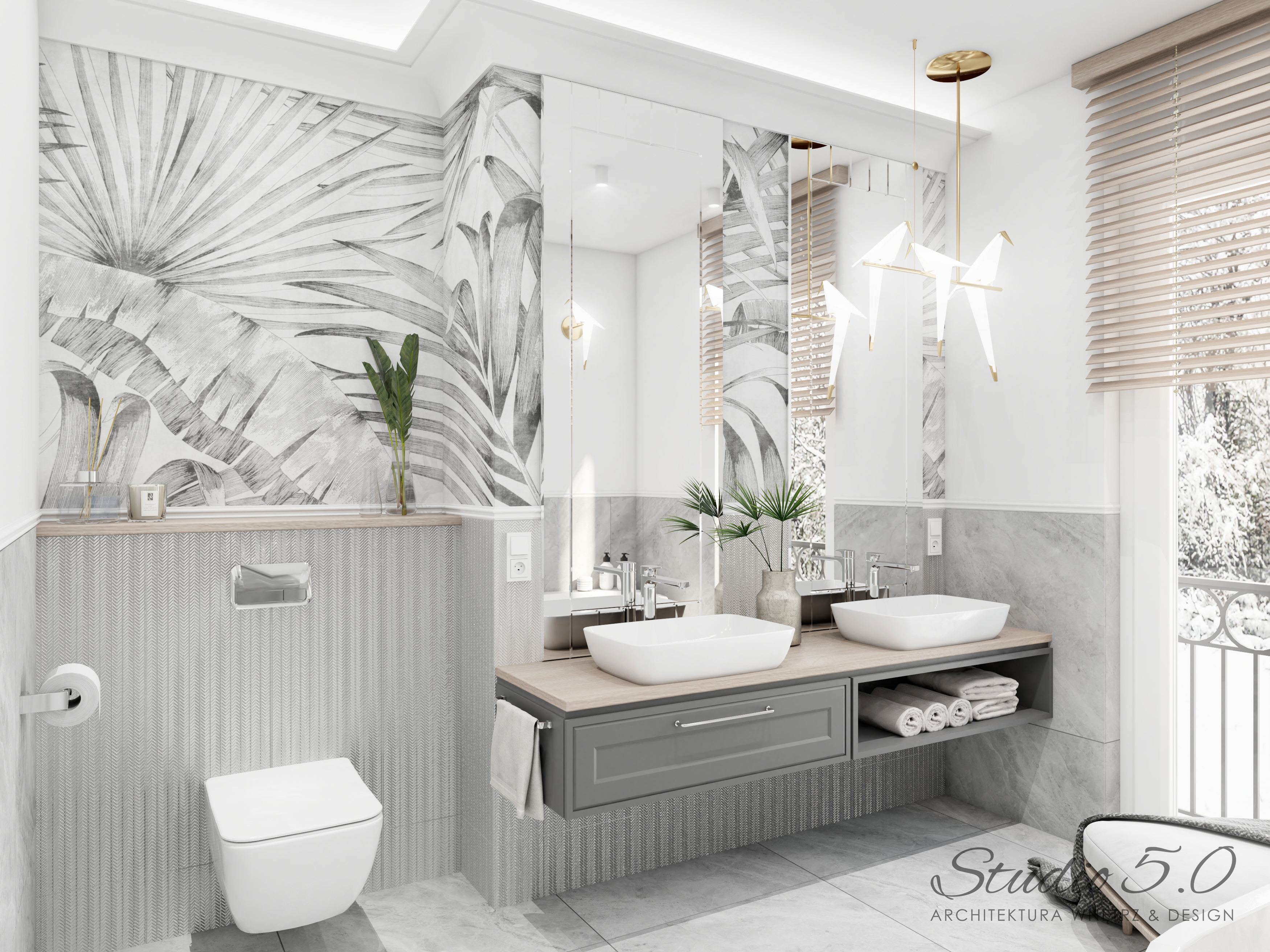 Łazienka II - Wizualizacje: Studio 5.0 // Projekt
Łazienka II - Wizualizacje: Studio 5.0 // Projekt
Visualizations: Studio 5.0 Interior design: Studio 5.0
The project was inspired by a winter morning - frosty and sunny at the same time. The gray tiles with a stone pattern symbolize the snow that enveloped the landscape outside, and the...

Visualizations: Studio 5.0 Interior design: Studio 5.0
The project was inspired by a winter morning - frosty and sunny at the same time. The gray tiles with a stone pattern symbolize the snow that enveloped the landscape outside, and the...
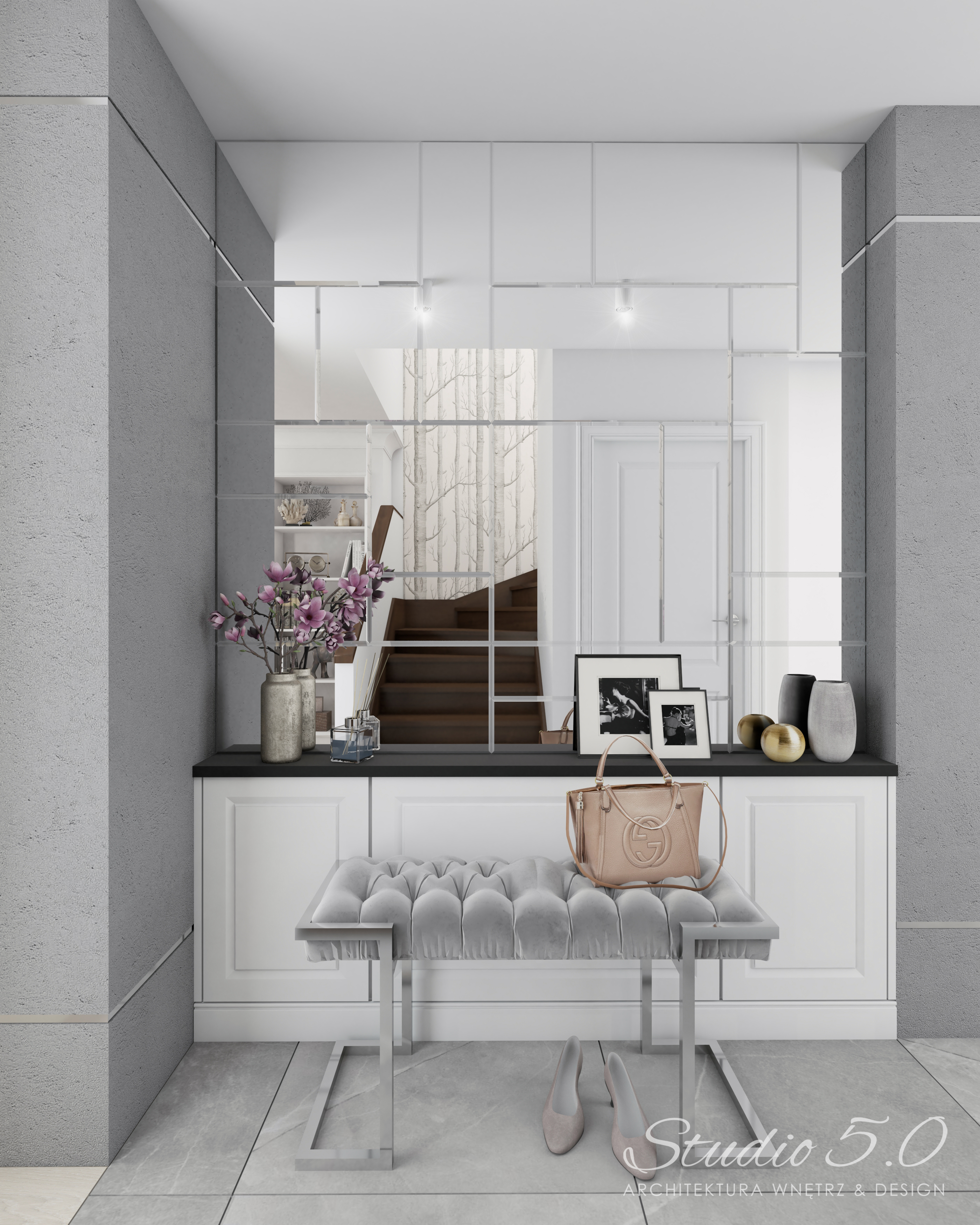 Hol Glamour - Wizualizacje: Studio 5.0 // Projekt
Hol Glamour - Wizualizacje: Studio 5.0 // Projekt
Visualizations: Studio 5.0 Interior design: Studio 5.0
The hall design is part of the overall design of the ground floor in a single-family house. Decorated in a glamour style.
The project was entirely made by Studio 5.0, from the...

Visualizations: Studio 5.0 Interior design: Studio 5.0
The hall design is part of the overall design of the ground floor in a single-family house. Decorated in a glamour style.
The project was entirely made by Studio 5.0, from the...
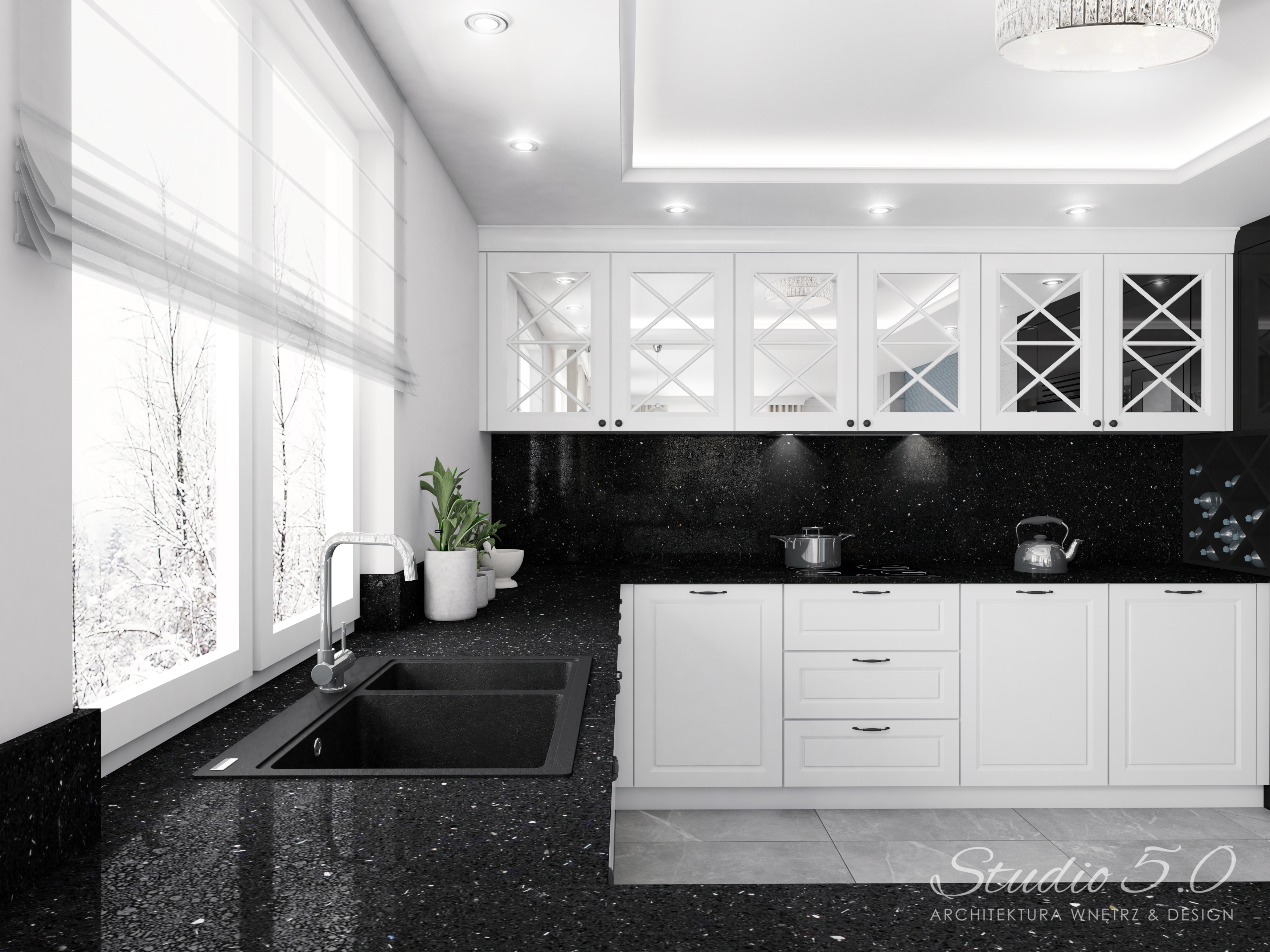 Kuchnia Glamour - Wizualizacje: Studio 5.0 // Proj
Kuchnia Glamour - Wizualizacje: Studio 5.0 // Proj
Visualizations: Studio 5.0 Interior design: Studio 5.0
Kitchen design that is part of the overall design of the ground floor in a single-family house. Decorated in a glamorous style, it combines classically elegant materials - quartz...

Visualizations: Studio 5.0 Interior design: Studio 5.0
Kitchen design that is part of the overall design of the ground floor in a single-family house. Decorated in a glamorous style, it combines classically elegant materials - quartz...
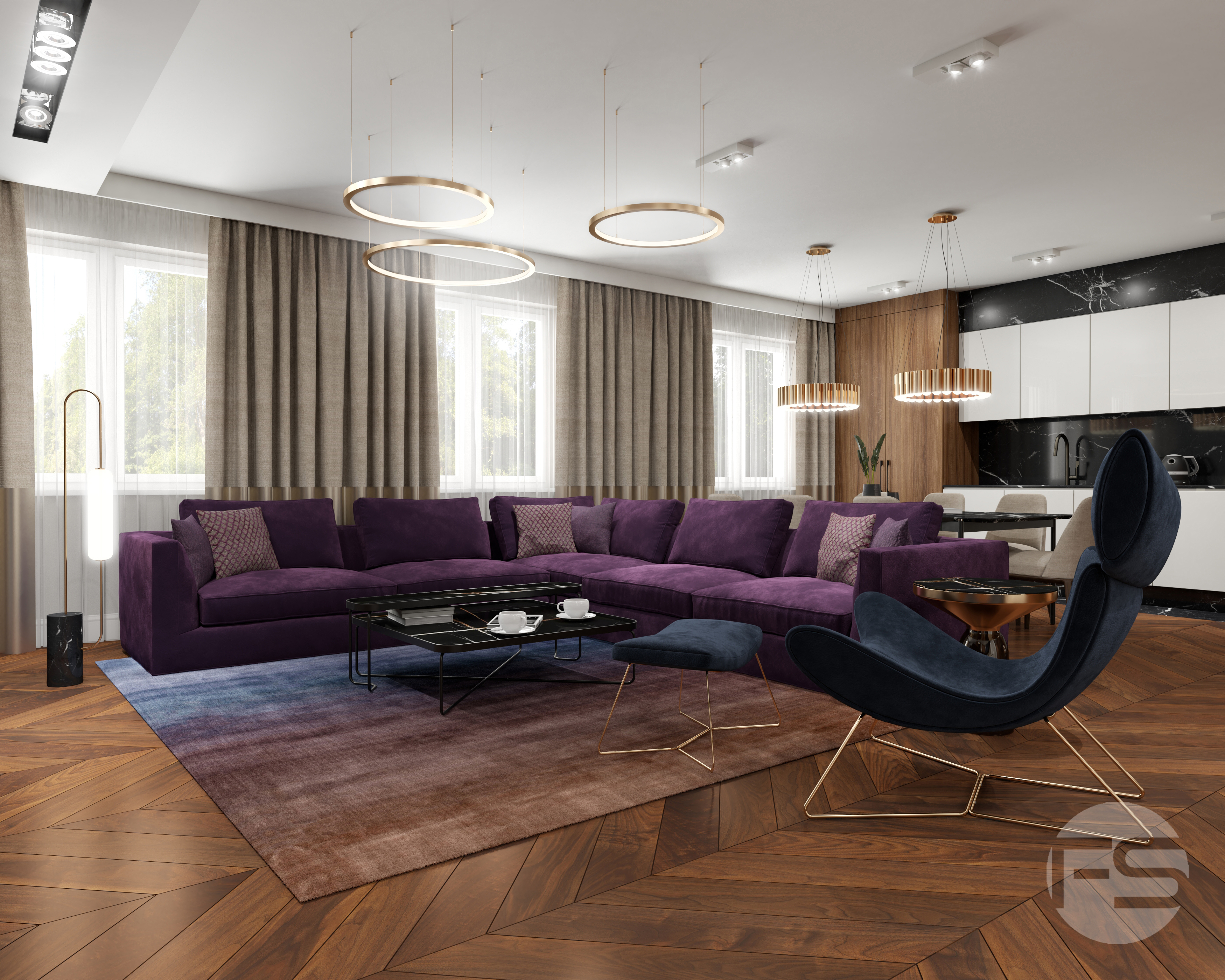 Apartament Białystok - Wizualizacje: Studio 5.0 //
Apartament Białystok - Wizualizacje: Studio 5.0 //
Visualizations: Studio 5.0 Interior design: Fossil Studio
Visualizations of the interior of a residential apartment made to order on the basis of the provided 3D model with base blocks. The model development was performed in SketchUp 2019...

Visualizations: Studio 5.0 Interior design: Fossil Studio
Visualizations of the interior of a residential apartment made to order on the basis of the provided 3D model with base blocks. The model development was performed in SketchUp 2019...
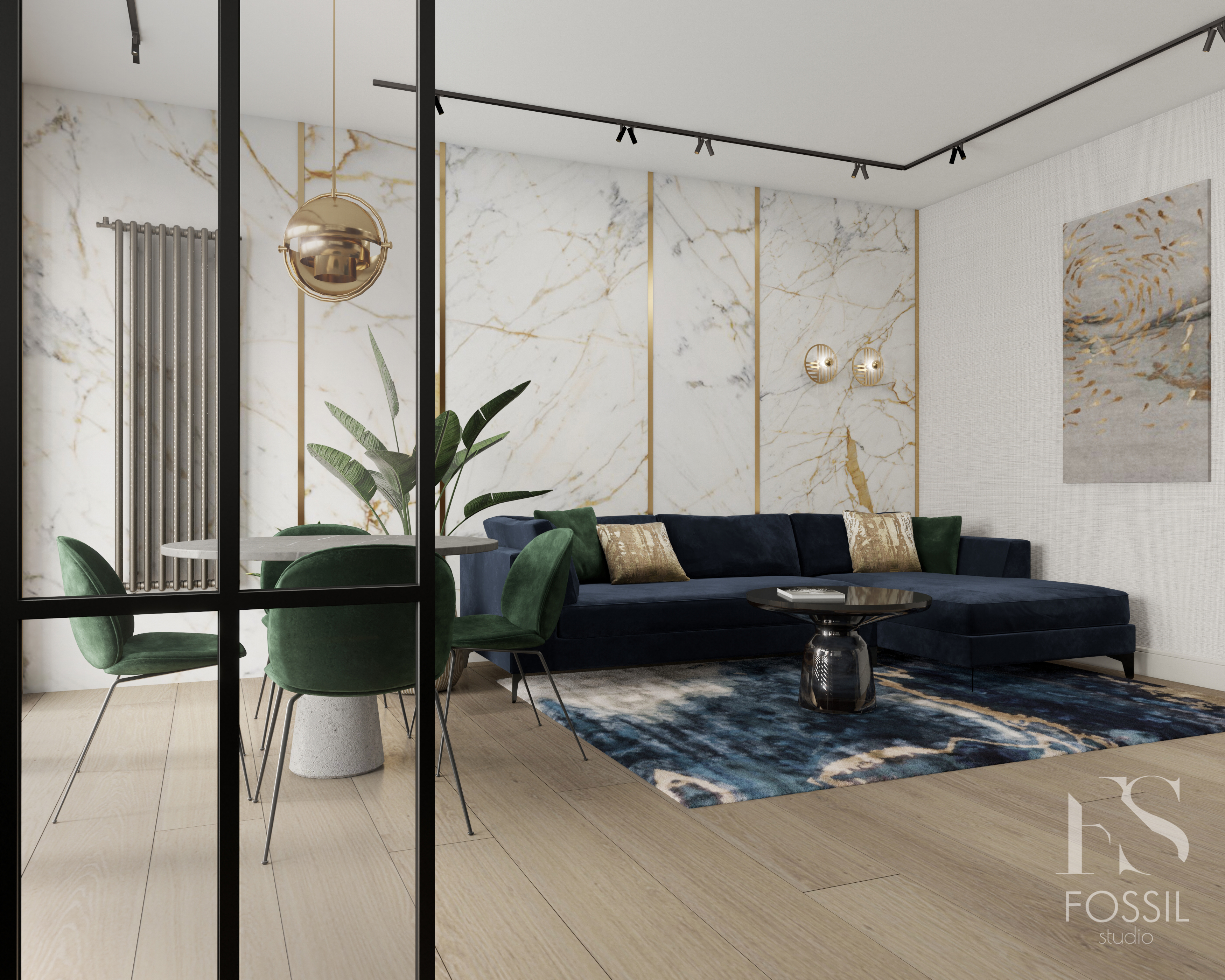 Mieszkanie Warszawa - Wizualizacje: Studio 5.0 //
Mieszkanie Warszawa - Wizualizacje: Studio 5.0 //
Visualizations: Studio 5.0 Interior design: Fossil Studio
Visualizations of the interior of the apartment made to order based on the provided 3D model with base blocks. The model development was performed in SketchUp 2019 and V-Ray Next. It...

Visualizations: Studio 5.0 Interior design: Fossil Studio
Visualizations of the interior of the apartment made to order based on the provided 3D model with base blocks. The model development was performed in SketchUp 2019 and V-Ray Next. It...
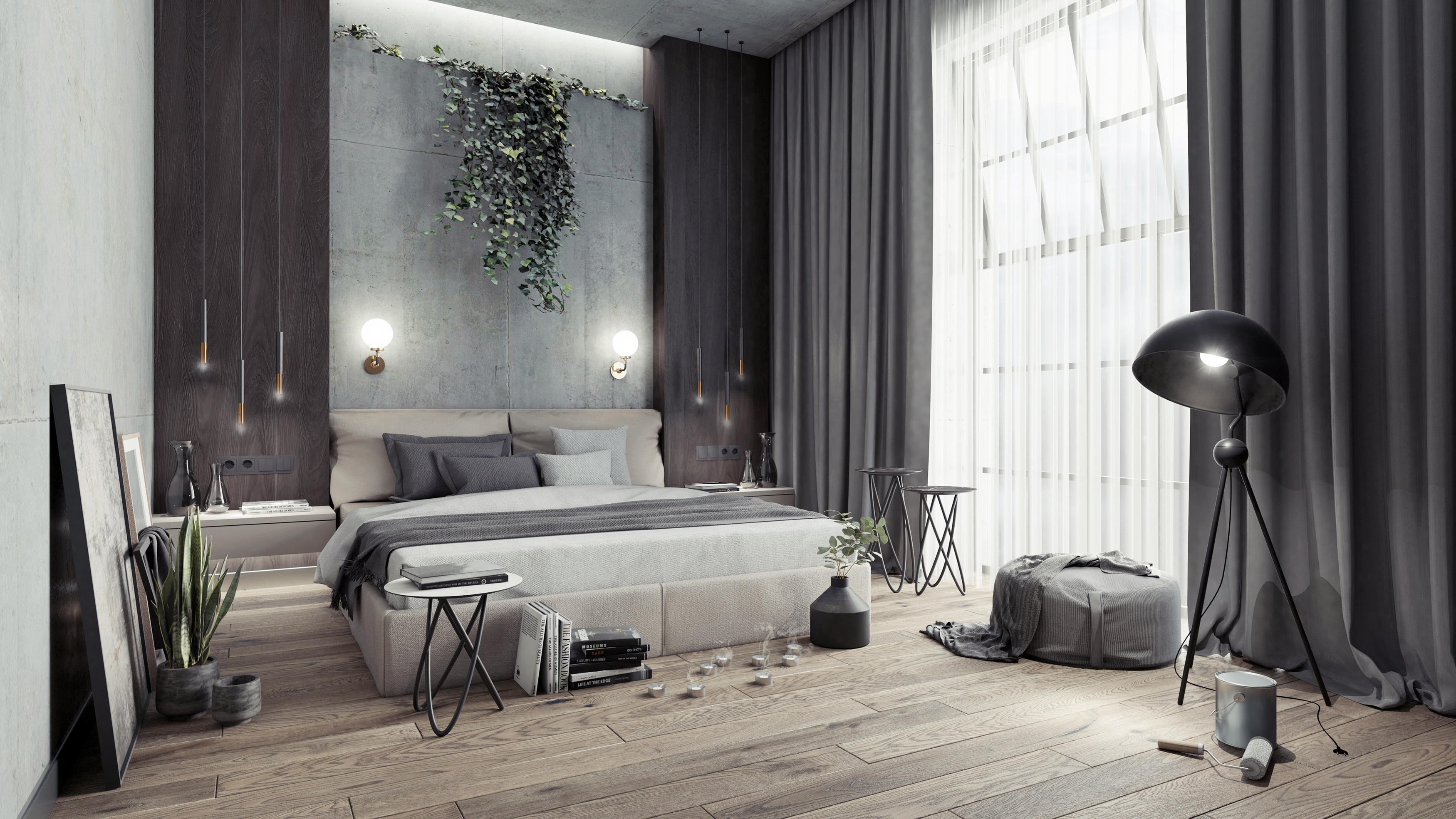 Industrialna sypialnia - Wizualizacje: Studio 5.0
Industrialna sypialnia - Wizualizacje: Studio 5.0
Visualizations: Studio 5.0 Interior design: Studio 5.0
The concept of an industrial sleeping space.
The project was entirely made by Studio 5.0, from the interior concept to photorealistic visualizations and detailed documentation.

Visualizations: Studio 5.0 Interior design: Studio 5.0
The concept of an industrial sleeping space.
The project was entirely made by Studio 5.0, from the interior concept to photorealistic visualizations and detailed documentation.